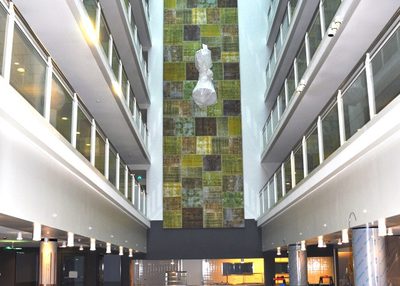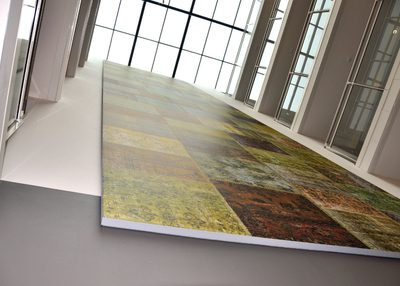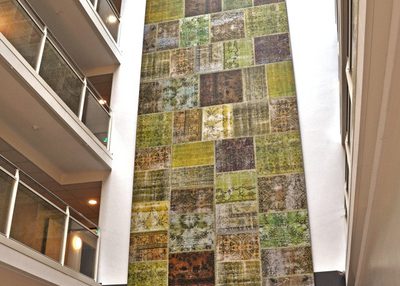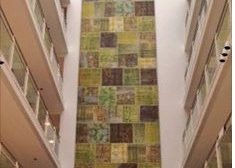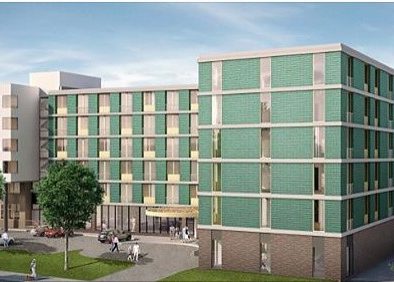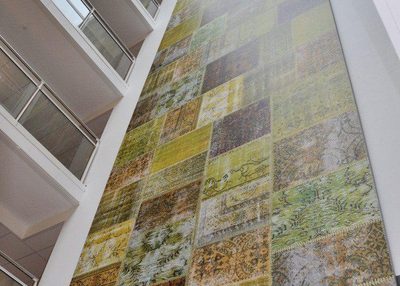
ZINN residential care center De Brink (formerly Coendershof) in Groningen
ZINN residential care center De Brink (formerly Coendershof
The former Coendershof was demolished in 2013 and replaced by Zorginstituut ZINN with a completely new residential care center called De Brink.
To improve the acoustics in the new central hall, Incatro has made its largest ARTwall ever.
- Client
- ZINN woonzorgcentrum De Brink (voormalig Coendershof)
- Location
- Groningen (The Netherlands)
- Number of m2
- 64 m2 absorption added
- Deliverd products
- ARTwall
Would you rather discuss your options together? Please call one of our experts on +31 85 48 63 380 or request a quote.
Acoustics as part of construction
The application and assignment went through Rottinghuis Aannemingsbedrijf, which took care of the complete construction of this residential care complex.
Architectenbureau Architecten of Team 4 from Groningen had included our unique product ARTwall in the specifications on the advice of engineering firm DGMR.
The condition was that the acoustic wall had to be a real eye-catcher. And it worked.
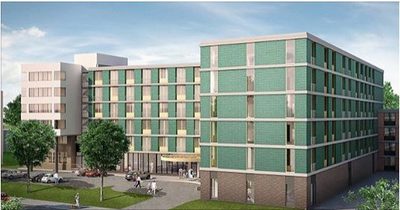
Gigantic hall with various functions
In the new building of the De Brink location, a gigantic central hall with an open character has been realized that serves as a reception and meeting center, with a large restaurant and grand café.
To prevent annoying sound reflections and reverberation from getting in the way of the warm and cozy atmosphere where people can meet for a cup of coffee and a pleasant conversation, attention to the acoustics was necessary.
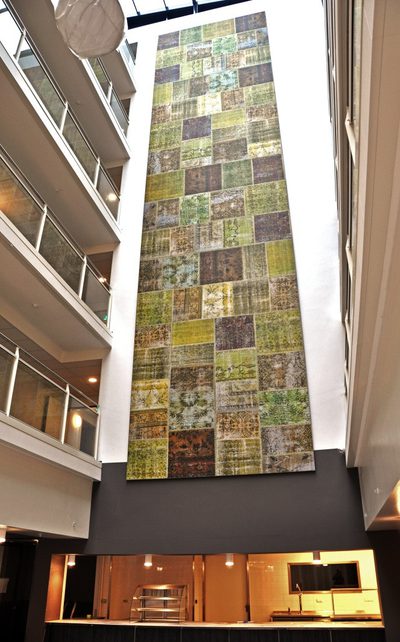
Large absorption surface
To create pleasant acoustics in this enormous hall, a large number of square meters of absorption was required. That is why ARTwall, one of our acoustic wall solutions, was chosen.
The most ideal place for this seamless acoustic wall covering was the large back wall of the restaurant between the galleries of the 5 floors.
Customization at its best
In collaboration with interior architect Marjan Bulder from Buro Bulder, the idea came up to make the acoustic wall in the shape of a large Oriental carpet. Themed; homes for the elderly, nod to the tablecloths, rough finish/appearance, must be visually detached from the frame (because it is tight) patchwork, newspaper clipping effect.
Photographer Jaap Scheffers took detailed shots of a smaller carpet. With these detailed shots, surfaces measuring one meter by one metre, Incatro created a new, larger 'tapestry' measuring four by sixteen metres.
Would you like to know which acoustic solution is the best in your situation? Then we would be happy to provide you with a tailor-made advice.
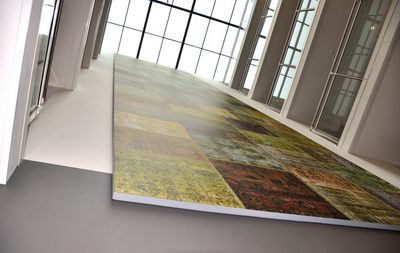
Why Incatro?
Incatro is one of the few parties in the Netherlands, perhaps the only one, that can make an acoustic wall of this size seamless.
A scaffolding of 25 meters high was required to hang the ARTwall. The height (bottom of the ARTwall) at which the acoustic panels were to be hung was already four metres. The assembly was eventually realized in just 2 days. To the full satisfaction of all parties and new residents.
