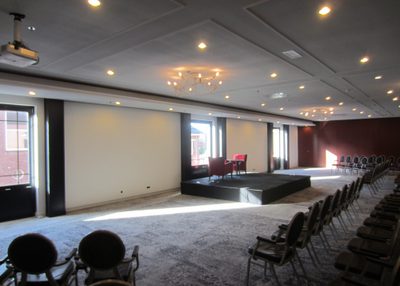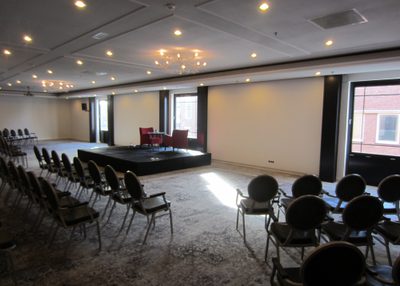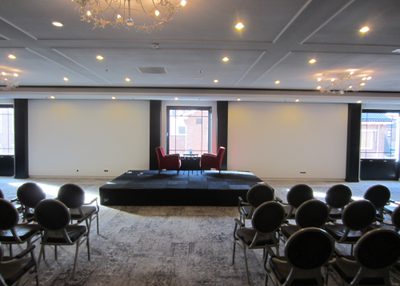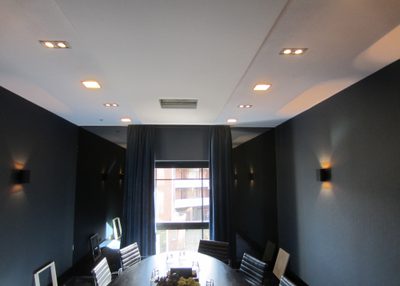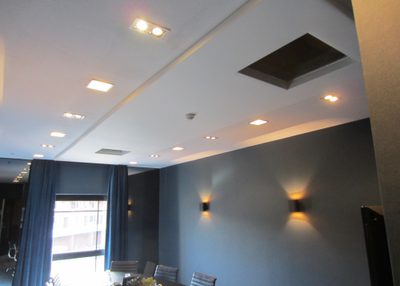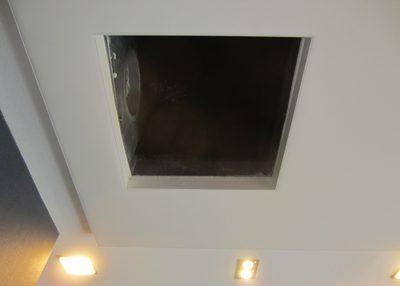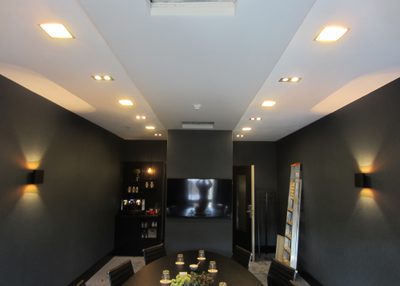Van der Valk TheaterHotel De Oranjerie in Roermond
From small meeting to large conference
At a meeting applies; all focus on the message and purpose of the meeting. Distractions due to excessive reverberation or annoying sound reflections must be avoided as much as possible.
Incatro was called in to improve the acoustics of a number of meeting rooms.
- Client
- Van der Valk TheaterHotel De Oranjerie
- Location
- Roermond (The Netherlands)
- Number of m2
- 32.5 m2 absorption added
- Room
- Conference rooms
- Deliverd products
- ARTwall ARTceiling
Would you rather discuss your options together? Please call one of our experts on +31 85 48 63 380 or request a quote.
Everything is possible
In addition to a hotel, a restaurant and a theater, Van der Valk TheaterHotel De Oranjerie in Roermond also has a number of meeting rooms that can be used for conferences and events for up to 750-1000 guests.
Everything is pulled out for every event (whether it concerns a large conference, a product presentation or an anniversary party). Nothing is too crazy. As long as the guest is satisfied
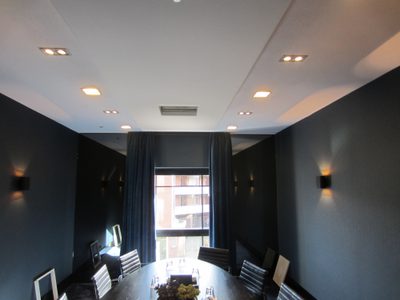
Acoustics in the meeting room
A reason to rent a meeting room or conference location is often that the group is too large to do this at your own location or that the attention to the subject of the meeting requires a special focus. Such a meeting is often supported by the most modern audiovisual equipment. In short, all attention must be on the transfer of the message.
TheaterHotel de Oranjerie noticed that the acoustics in a number of meeting rooms could be improved. After a thorough acoustic investigation, including reverberation measurement, it was recommended to install extra absorption material.
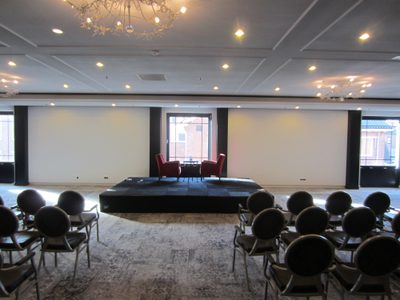
Small meeting room
The Mathieu Boessen room is a smaller meeting room of 30 m2 with a standard boardroom setup. To improve the acoustics here, one of our acoustic ceilings was chosen.
The ARTceiling was placed in the middle of the ceiling along the length of the table, between the built-in spotlights. Cut-outs for the air treatment were also taken into account.
Large multifunctional meeting room
Extra absorption was also required for the Joep Nicolas room on the 1st floor. Due to its size, this room has many different possibilities for use. It can also be combined with the Leo Franssen room to create a room of 481 m2!
Here it was decided to install 2 ARTwalls, our acoustic wall covering, on the "fixed" walls. These ARTwalls are installed almost invisibly with feed-throughs for wall sockets.
Would you like to know which acoustic solution is the best in your situation? Then we would be happy to provide you with a tailor-made advice.
